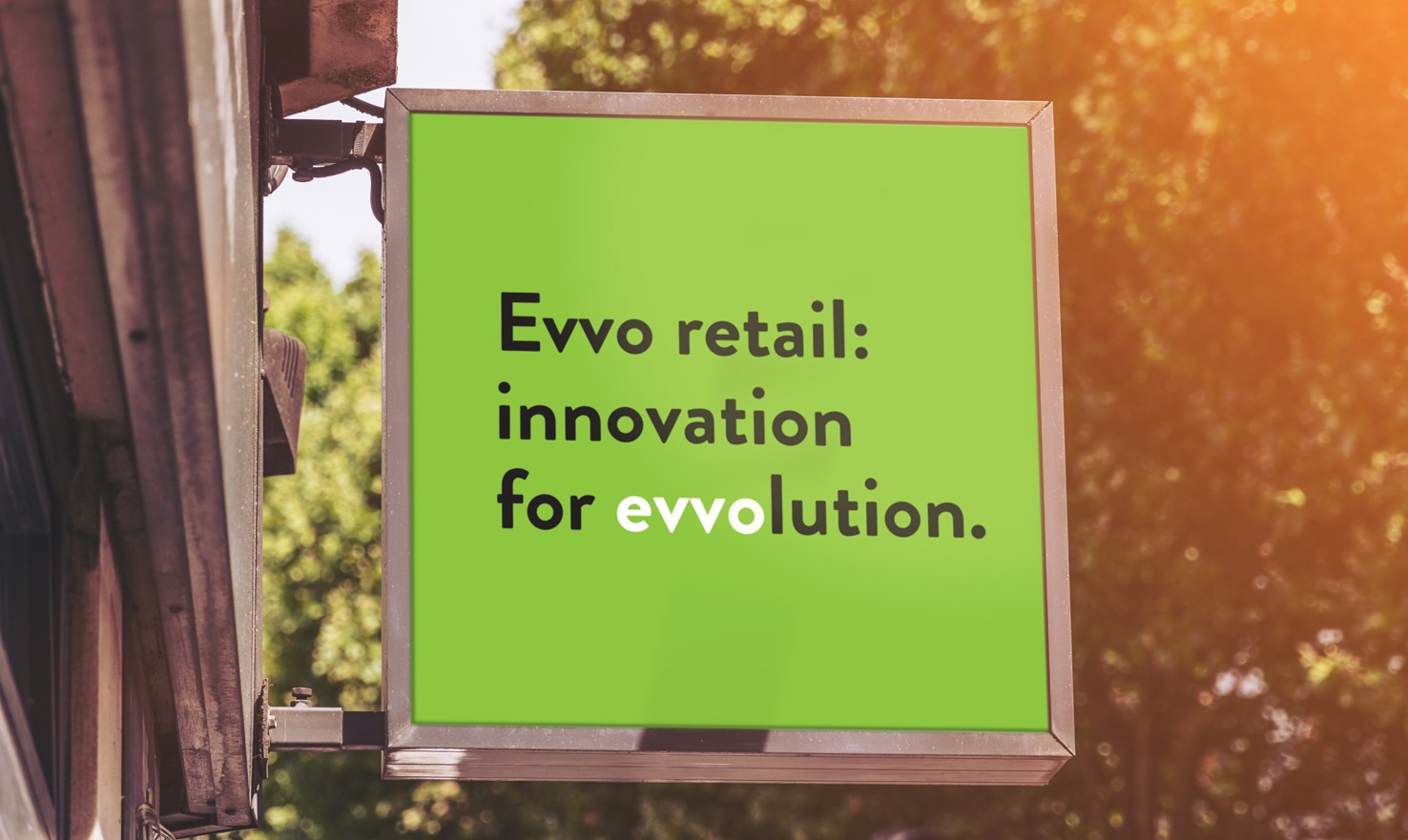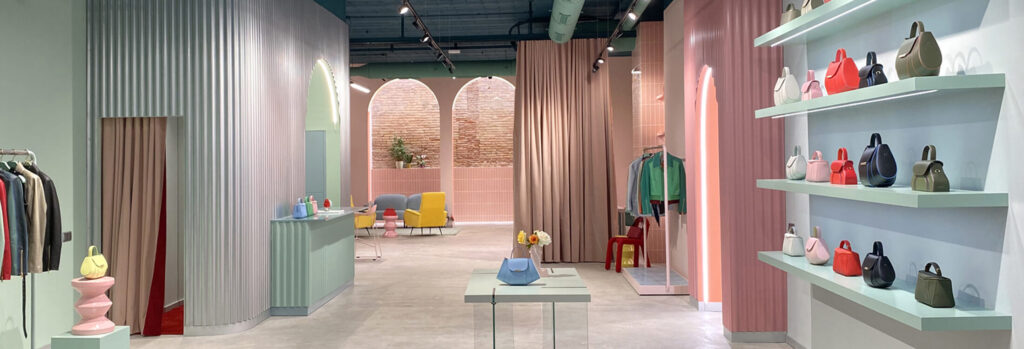

Fashion design that goes beyond the product and takes over everything. This is the premise that the Evvo Retail team used to work on one of the most attractive projects of this atypical year: the Mietis Space, for the Mietis fashion brand by Maria Fontanellas.
Mietis, created in 2017 and specialising in leather clothing and accessories, plays with geometry and colours in a unique way. Its flagship store, in addition to representing its essence, needed to be a creative space where customers can customise the product they want. A store, atelier and spaces for exhibitions; a project to create the flagship store that was brought to fruition in February of this year.
One of the challenges of the Mietis Space was to combine the historical elements that the physical space presented with the soul and originality of the Mietis shapes. The project was born in the Poblenou district of Barcelona; one of the areas in this city that is home to different architectural languages, uses and types, in addition to being a hub for new technology industries (known as 22@), as well as design schools and universities.
In a layout that needed to combine the concept of flagship store, atelier and exhibitor space, a new balance of spaces was sought, some of which were to be “full” of elements, and others “empty”.
The Mietis Space preserves part of the original walls, respecting the historical character that is directly tied to the idiosyncrasy of the neighbourhood. The idea was to create overlapping layers and thus have this space reflect the passage of the different moments in time.
The universe of the leather fashion design firm reflected in its flagship store
When it came to defining the space, we wanted to create an environment very close to the designer’s universe, using the curved shape of the arch as a plastic element, also applied to the skylight at the end of the store: an important piece to enhance the brightness of the space.
The proposal also gave light an important role, presenting it as another element in the space that, at the same time, was used as a separator between the architecture of exposed brick -symbol of the past- and this new filter formed by the 3 arches. The openings in the office area and the large mirror in the central area were also defined. This curved shape of the arches can be perceived differently depending on the angle or perspective from which it is observed.
Finally, the combination of colourful blocks and the touch of fantasy and fun are present in the furniture in this flagship store, where Fontanellas brings her creativity to life, in addition to being a meeting point and a space for the customisation of leather jackets.
This project has monopolised the covers of renowned newspapers such as El País, La Vanguardia, diari Ara and Time Out; magazines dedicated to interior design, construction and decoration such as DiseÑo Interior, Proyecto Contract, AD, Elle Decor, Plataforma Arquitectura, Lifestyle or the international ArchDaily, 90+10 (Argentina), Archello (Netherlands – Canada), Design Retail (USA) and Built Environment Channel (Australia), among other magazines in the sector.
Sant Domènec, 16
08700 Igualada – BARCELONA
T. +34 93 803 77 92
info@evvoretail.com
www.evvoretail.com
© evvo – All right reserved.